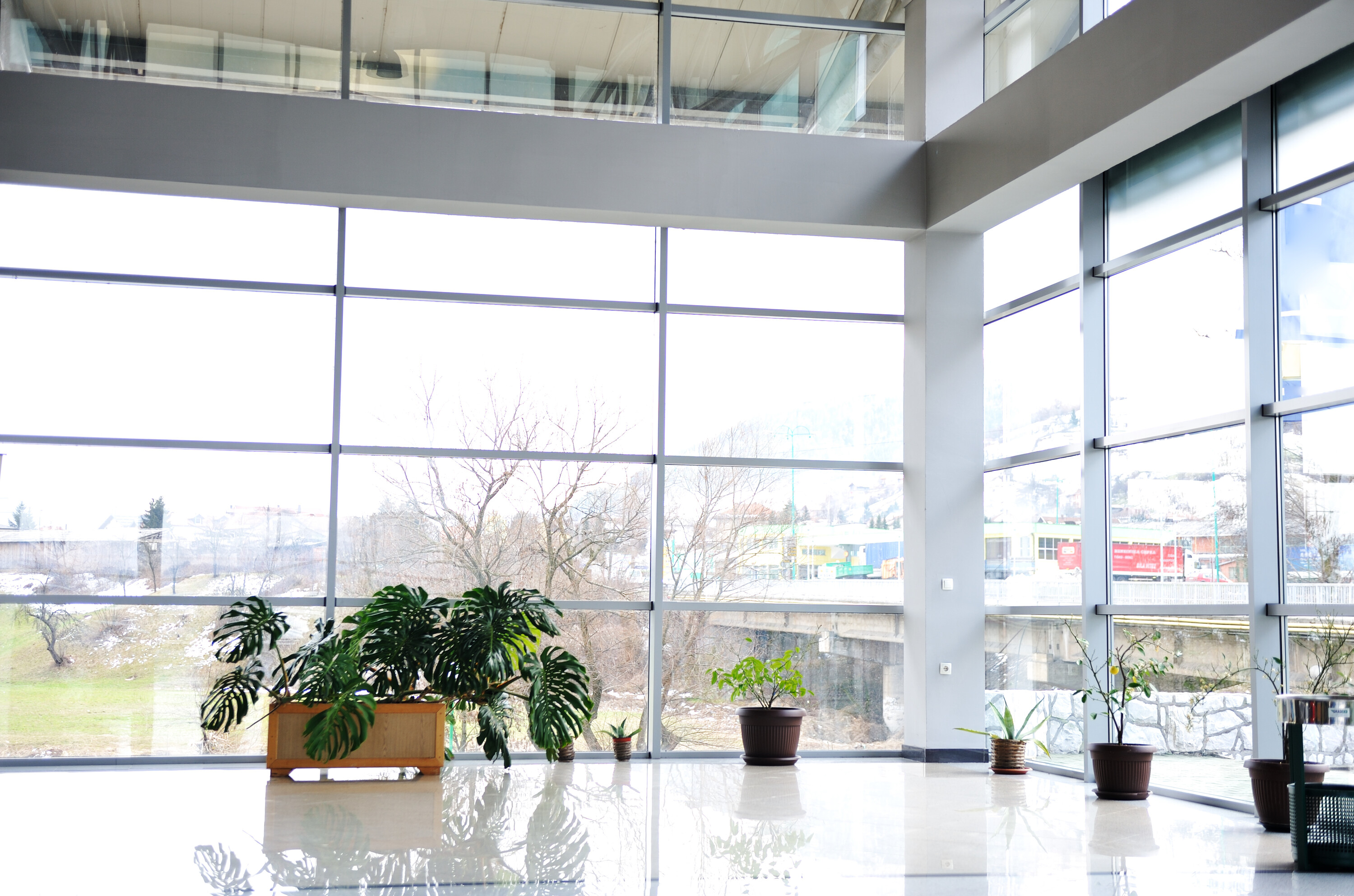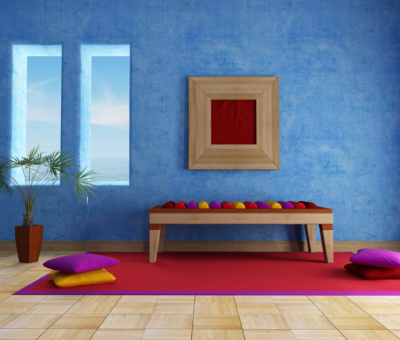Which Office Layout Improves Productivity the Most?
In the 90s, the joke about office life was that everyone sat in cubicles, walled off from each other the whole day. Open floorplans are now typical as companies want to encourage collaboration and communication. But, the question remains – which option increases productivity the most?
While these aren’t the only two ways to develop an office layout when relocating your business, they’re certainly the most well-known. So, what is the most productive design? And how can companies take advantage of it?
Step One: The Frame
Most people focus on elements like furniture, plants, and partitions when choosing an office layout. While these pieces are essential, they can be shifted and rearranged easily. So, what you should pay attention to first is the frame of your office, which includes the wall color, lighting, and flooring. Let’s break down each component:
- Wall Color – Color theory is an essential part of interior design, as different hues can convey unique moods and emotions. You can change the entire flow of an office just by painting the walls. Also, as we’ll see with each piece, what works well for some people might not be ideal for others. So, it’s best to get input from everyone to be safe.
- Lighting – Harsh fluorescent lights are out, and soft, natural lighting is in. If possible, it’s good to allow sunlight to illuminate the office. Not only is natural light better for the eyes, but you can save on electricity costs.
- Flooring – Your office floors matter for a couple of reasons. First, they can either create or absorb noise. Consider the difference between concrete and carpeted floors. Second, you have to consider cleaning and maintenance. While carpet can be more appealing, it’s harder to keep clean.
Step Two: Movement
People aren’t meant to be stuck at a desk all day. Part of the reason cubicles have fallen out of style is that they feel too constrained. Instead, modern offices can benefit from allowing workers to move from one place to another. This way, if someone hits a productivity wall, they can walk around, stretch, and re-center themselves.
Step Three: Distractions
Some people work best in complete silence, while others prefer collaboration. Overall, the noisier the office, the less productive. One advantage of cubicles is that they can absorb sound and make it harder for noise to bleed through. Again, the type of frame you use matters, but it’s good to have designated “quiet” areas for those who thrive in silence.
Step Four: Accessories
Finally, once you have a layout, you need to populate it with decorations and accessories. One of the best add-ons is a plant since nature can help relieve stress. Best of all, plants can help clean the air inside, making the office feel less stuffy and constrictive. Again, try to get input from everyone to know how many accessories to get and where to place them. For example, if someone doesn’t like plants, it’s best not to put them next to one.
Get Moving Help
Rearranging your office can be challenging, and you risk losing productivity during the moving process. Contact us today to find out more about our services.








